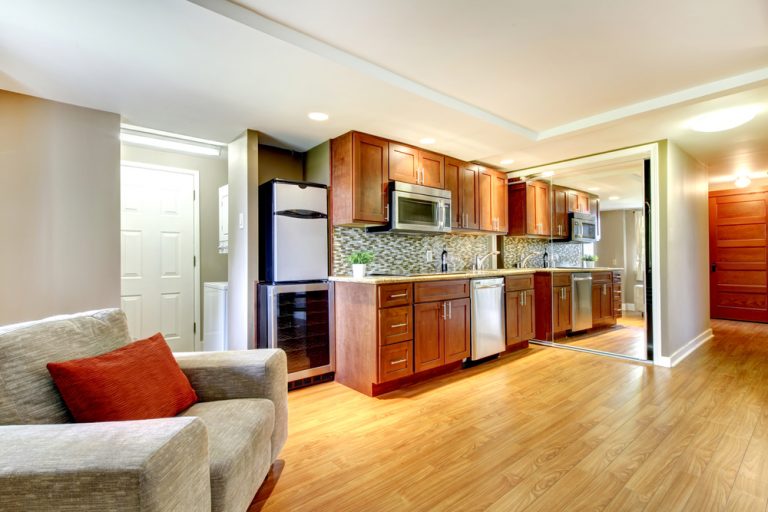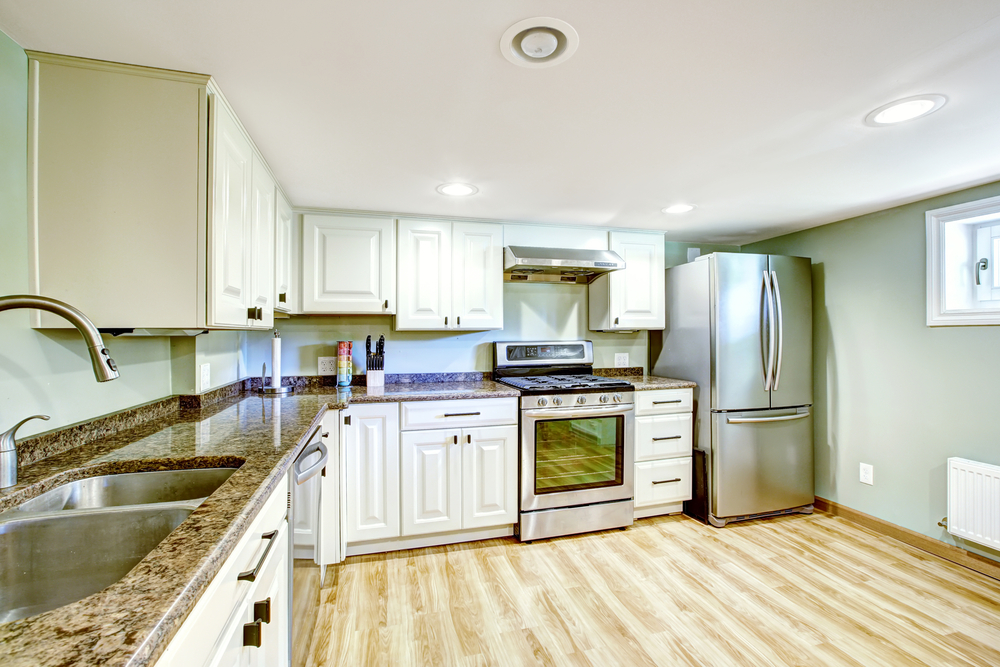How to Turn Your Basement Into an Income Suite
Posted on: 2021-07-15
Are you looking for ways to earn an additional income? Turning your basement into an income suite is a great way to utilize your basement space while putting some extra money in your pocket!
Whether your basement is unfinished, or already finished and ready for a new look and layout, you turn that space into the perfect income suite to rent out to tenants.
Your basement could be an untapped source of lucrative square footage that could function as its own complete living space. If you rarely use your basement, this may be a profitable opportunity.
If you’re interested in creating an income suite in your basement, here is everything you need to consider:
First Thing’s First: Is it Feasible to Turn Your Basement Into an Income Suite?
Apart from ensuring your basement has enough space to accommodate an income suite, you need to first check with your municipality to ensure you can do so under their rules and regulations.
Some municipalities will allow you to convert your basement into an apartment while others will not. And for those that do, there are likely guidelines you must follow that pertain to what your income suite must include.
Getting this all done beforehand not only saves you the trouble of converting your basement and realizing you’re not allowed to but also gives you an opportunity to properly budget for the elements that are required.
Planning Your Basement Conversion
Once you know you have the go-ahead to turn your basement into an income suite, it’s time to start planning out the space.
Ideally, you should get the help of a professional to draw up the plans. Careful planning is essential for any successful renovation in order to avoid frustration and expensive issues.
For instance, a professional will take into consideration the legal and safety precautions that could otherwise be missed. They will also create a design to meet any specific needs or ideas you have for that space.
After your design plan is complete, you can request the necessary permits to go ahead with your renovation project. These plans are necessary to get these permits – and a qualified professional will know what to include in the plans to make sure those permits are acquired.
Create a Separate Entrance
When it comes to turning your basement into an income suite, you are legally required to have a separate and exterior entrance to the unit.
Not only is this necessary for fire safety but it provides your renter with the convenience of having their own entrance.
Most homes with basements will already have some sort of door leading to a garage or backyard but you may want to consider placing one near the front of the home to make it easier for your tenants to access the apartment.
Add a Kitchen and Bathroom
The more features you include in your basement suite, the more likely you will find a tenant quickly – and the more you can charge in rent!
You’ll definitely need a full bathroom. While space restrictions may only accommodate a stand-up shower, consider installing a bathtub if possible. This can be a huge selling point for tenants since they add a touch of comfort and functionality to the unit.
Half-kitchens are perfect for small spaces but, if you have the room, you should install a fully functional kitchen that includes a full-size fridge, stove, and microwave. Try to maximize the space with counters and include a dining area if you can.
Create Defined Living Spaces
Aside from the kitchen and bathroom, the space in your basement needs to have a functional layout that accommodates living spaces.
This includes a living room and bedrooms. You will have to determine how big you want each room to be – do you want your income suite to have one large bedroom? Two smaller bedrooms? A small bedroom with a larger living space?
Alternatively, if you plan on designing an open studio apartment, defining rooms won’t be necessary.
Install Independent HVAC, Electrical, and Plumbing Systems
Unless you want to include utilities such as heating, air conditioning, plumbing, and hydro in the rent, you’ll have to separate them from the rest of your home.
Apart from the benefit of having your tenants pay these bills, you can also turn the systems off if the income suite is not in use or unoccupied for a long period of time.
It’s is recommended that you have professional HVAC and plumbing technicians, as well as trained electricians, do this portion of the work for you.
Choose the Right Flooring
When turning your basement into an income suite, it’s important to remember that it is a basement. Basement floors are notoriously cold, so it’s important to choose the right flooring.
You can’t go wrong with the warm, cozy feeling of a carpet but you have to keep maintenance in mind as well. Basements are prone to moisture and flooding, so you want to choose flooring options that are waterproof to avoid costly damage down the road.
Vinyl and tile are great options for basement suites. If you are considering hardwood floors, you may want to have the floors heated or install engineered hardwood to avoid issues with temperature and humidity changes.
Overall, the most economical flooring for a basement income suite is click-together laminate – it’s resistant, stylish, and can be installed over a plastic vapor barrier that makes it more resistant to cold and moisture.
Turn Your Basement Into a “Suite” Spot!
Once you’ve converted your basement into an income suite, it’s time to get some tenants!
Take some pictures of your beautiful new space and upload them to a listing website along with a unique description and the rental price.
It’s no secret that the conversion and renovation process is not easier – which is why we are here to help!
Parabola Developments has been renovating basements in Edmonton for more than 15 years and we are dedicated to offering cost-effective solutions.
With our expertise and experience, we are ready to build that income suite – no matter the challenges or obstacles.
Why not get in touch with us today?




